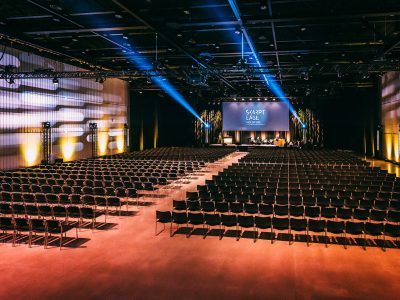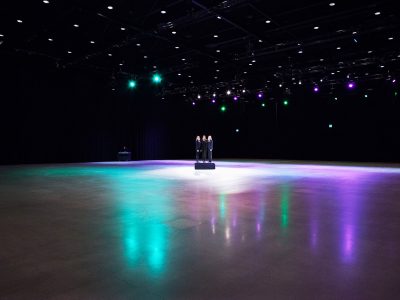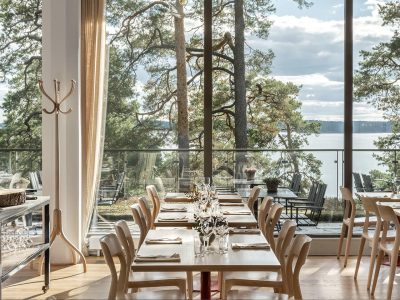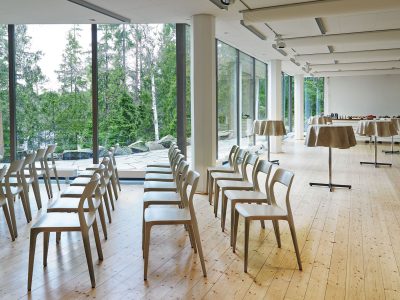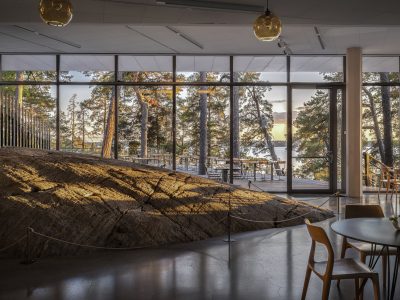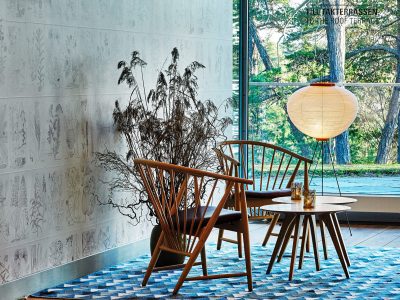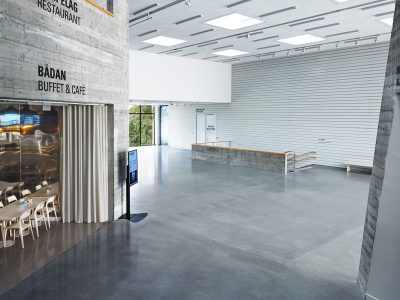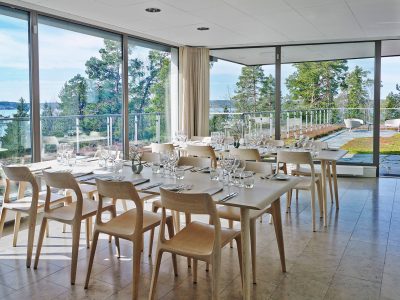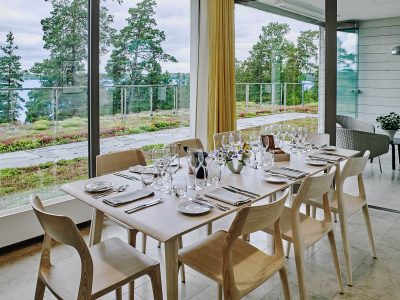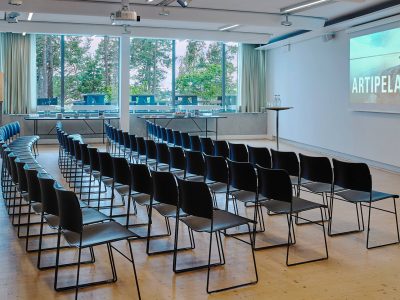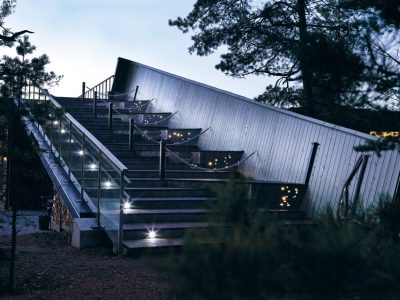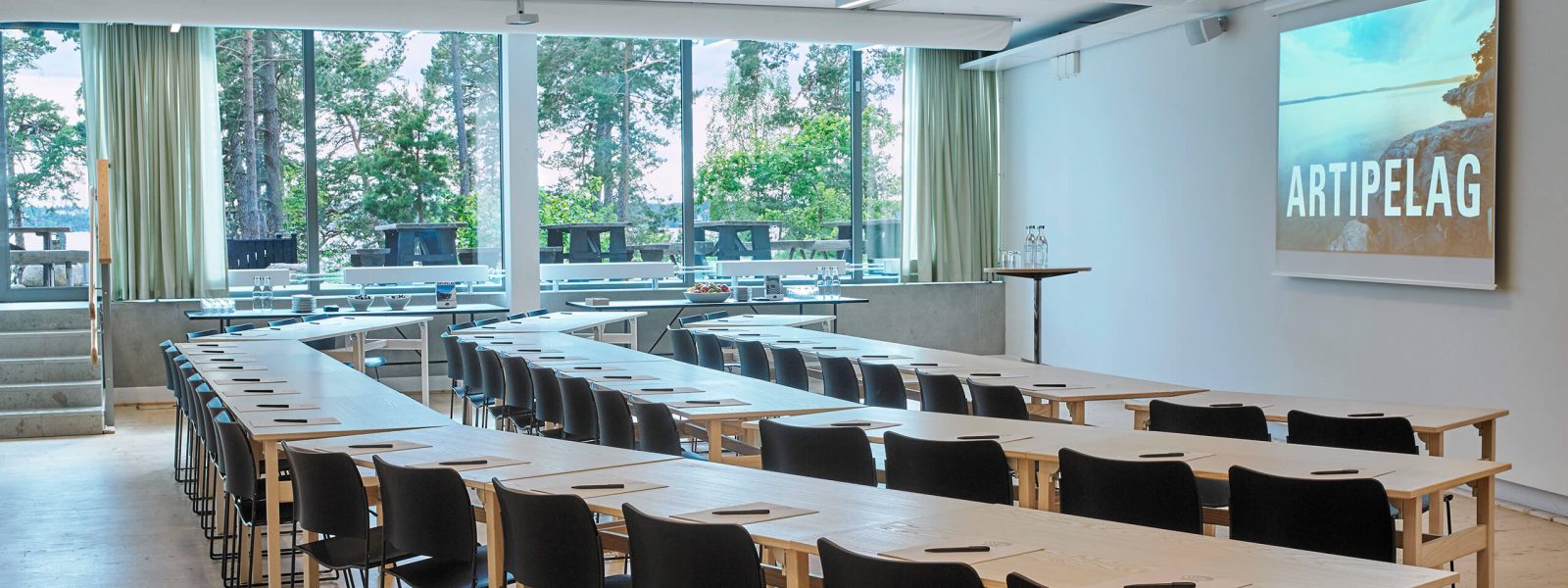
The studio
- Home
- /
- Meeting & Event Rooms
- /
- Meetings & Events
- /
- The studio
The studio is located on the first floor. This is a flexible room with several set-up arrangements for meetings, workshops and private events.
From this room there is a direct connection to nature, with beautiful light and a view of the pines and water.
| Size | 119 m2 |
| Cinema seating | 70 persons |
| School seating | 50 persons |
| U-table | 26 persons |
| Islands | 48 persons |
| Round tables | 60 persons |
| Dining | 60 persons |
| Mingle | 120 persons |
| Included | WiFi, projector and screen, ClickShare wireless presentation system, flip chart, whiteboard, pads, pens. A sun screen is available for the windows. |
